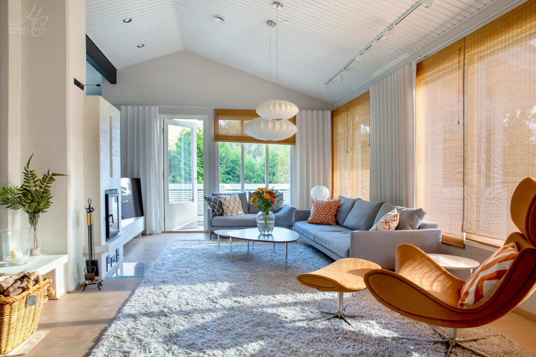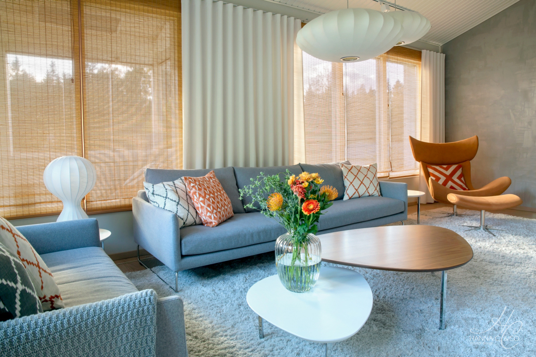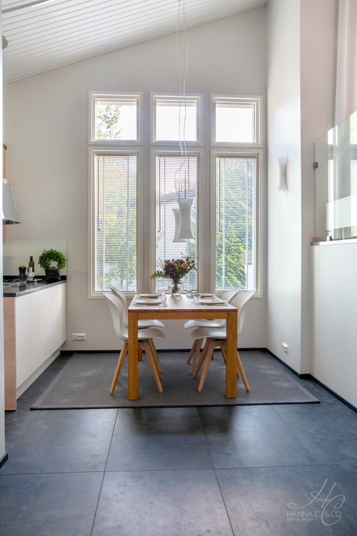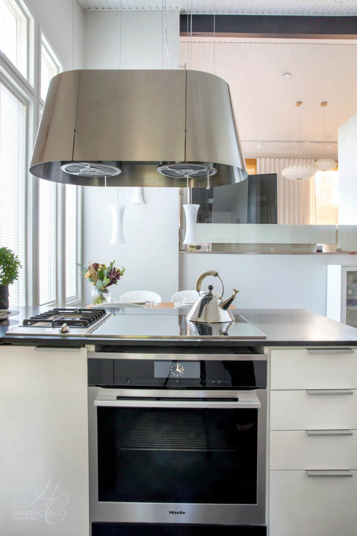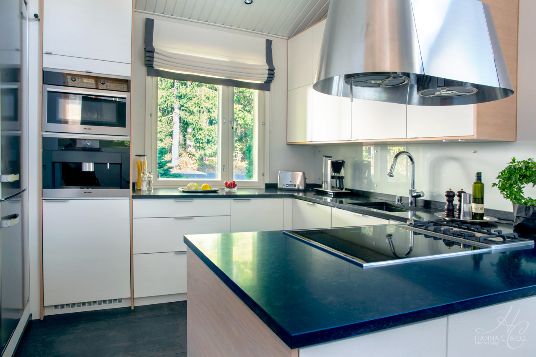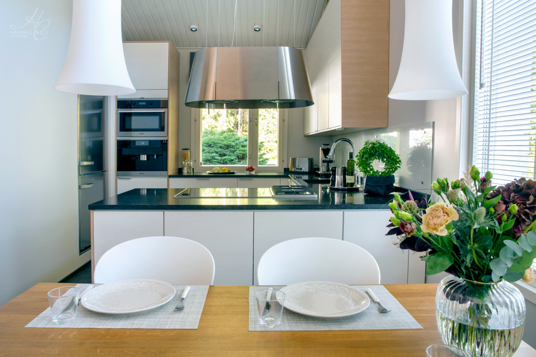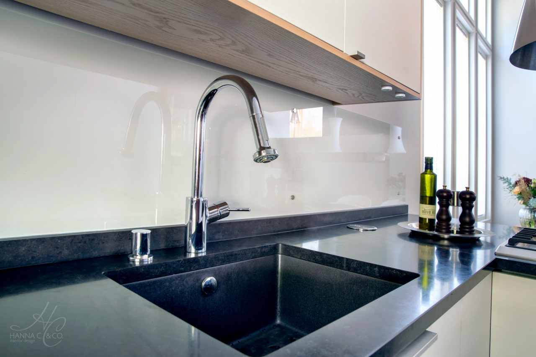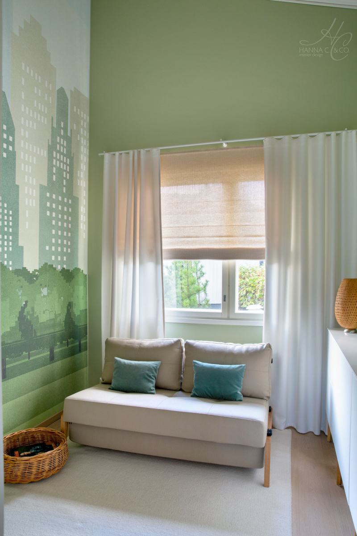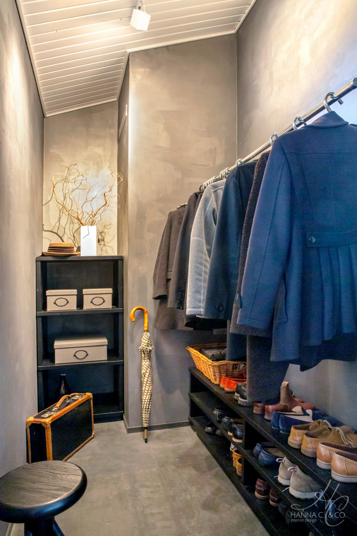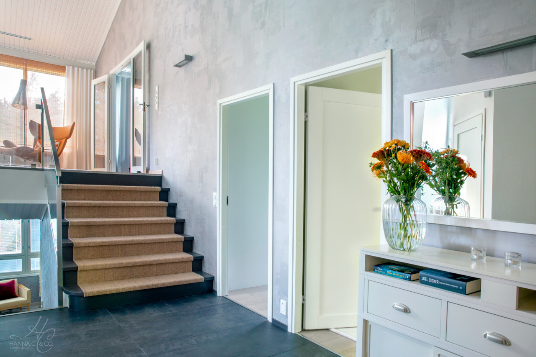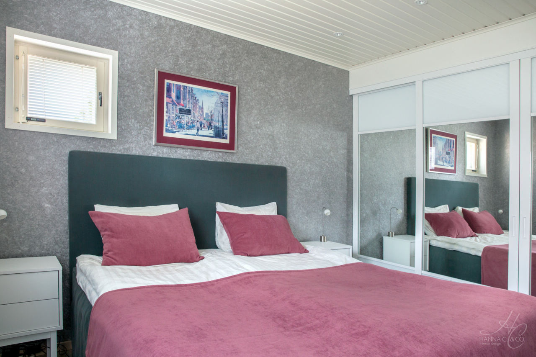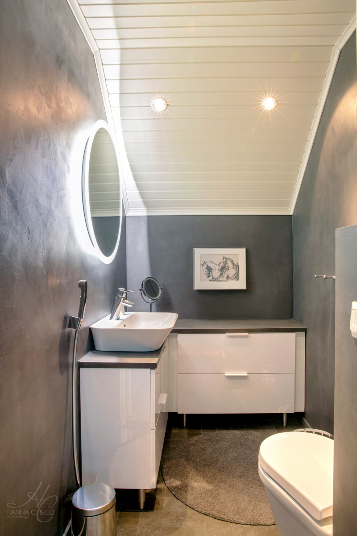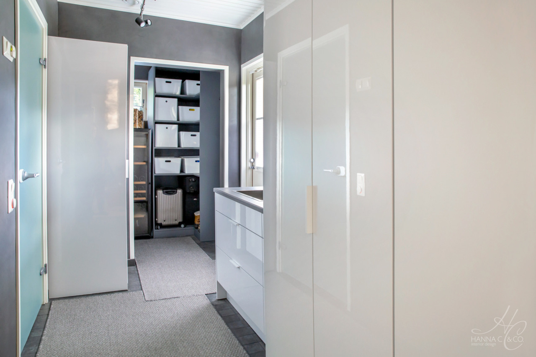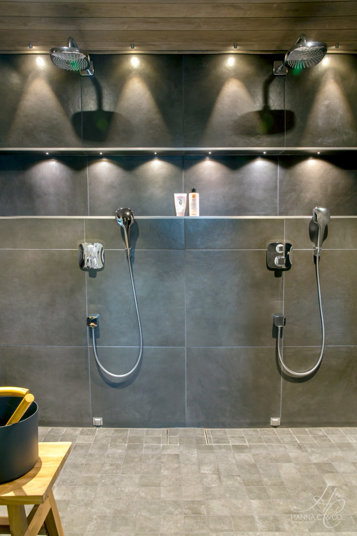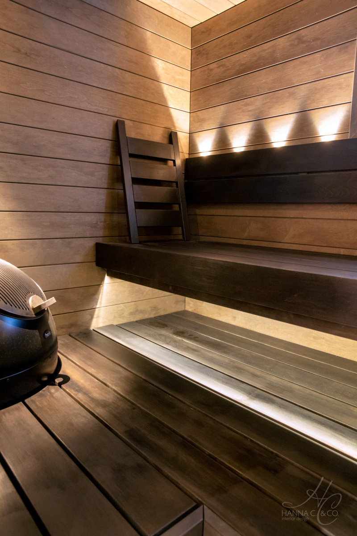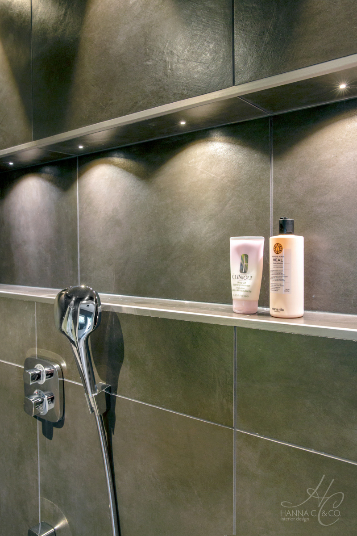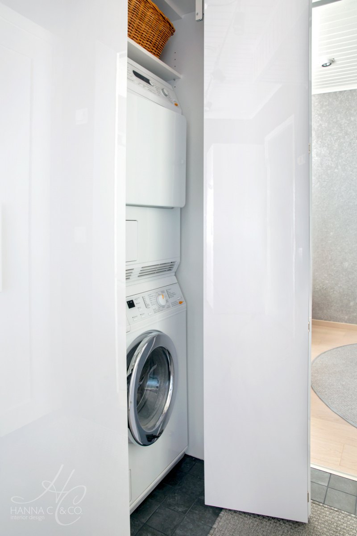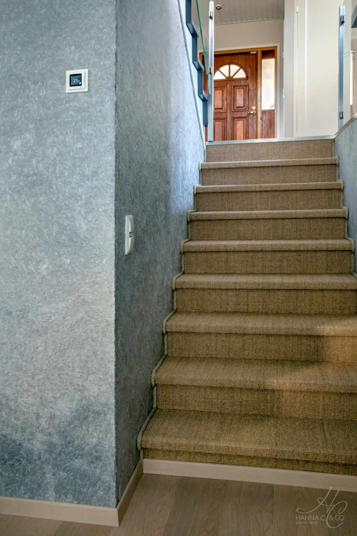This handsome stone house, built on three levels, needed a total facelift. The customer wanted to carry out the renovation in two stages. The first two upper floors were renovated first and the ground floor a year later. All surfaces and fixtures were remodeled, as was most of the furniture and textiles. Upon entering, attention is drawn to the impressive, large floor tile and the contrast effect wall. Dark surfaces create a striking contrast against the backdrop of white fixtures.
Bamboo blinds, a cognac brown armchair and decorative pillows of the same shade bring warmth to the otherwise gray-white color scheme of the living room. The visible parts of the stairs were painted in the shade of the tile floor and covered with sisal carpet. In the guest room, we decided to emphasize the room height with an urban-themed mural wallpaper. The green color matches nicely with the nature visible from the windows.
Downstairs, a dark color scheme was continued on the wall surfaces, lightened by white fixtures. The washing machines are hidden behind the folding doors. The atmospheric lighting of the bathroom combined with concealed thermostatic showers and recessed shampoo shelf make the whole thing timelessly stylish.
