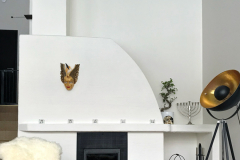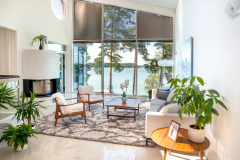
This is one of my all time favorites, not least because of the location of the house. Immediately upon entering, a magnificent, unobstructed sea view of the Espoo archipelago opens up and complete serenity is crowned by swans swimming on the beach.
The interior of the house has been updated step by step. My first task was to design an atmospheric wine cellar in the dark, windowless corner of the basement floor. At the same time we changed the terrace furniture. The wine cellar got a sense of space with a beautiful landscape wallpaper of the Italian coast. The wine storage space was divided by a glass sliding wall and a carpenter-made, solid oak shelves suitable for storing wines. The concrete floor was covered with a beautiful sisal mat.
Next came the kitchen, which was completely renovated. Also the lighting and dining room furniture were updated. The living room and master bedroom are the latest rooms that have been given a new look.
The interior of the house has been updated step by step. My first task was to design an atmospheric wine cellar in the dark, windowless corner of the basement floor. At the same time we changed the terrace furniture. The wine cellar got a sense of space with a beautiful landscape wallpaper of the Italian coast. The wine storage space was divided by a glass sliding wall and a carpenter-made, solid oak shelves suitable for storing wines. The concrete floor was covered with a beautiful sisal mat.
Next came the kitchen, which was completely renovated. Also the lighting and dining room furniture were updated. The living room and master bedroom are the latest rooms that have been given a new look.
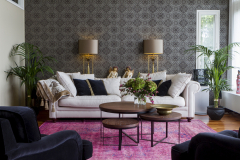
From time to time comes along projects where customers do not lack the courage to decorate. This is one of them and it shows in the great result. They hoped that the home would reflect the residents’ love for France and that antique paintings from a Parisian friend would fit into the new decor.
The former Merbau parquet in the living room was kept, so I chose a new floor tile for the kitchen and hallway that matches nicely with the parquet colour. It also matches nicely with the decorative stones of the fireplace. A magnificent wallpaper with a velvety, three-dimensional surface was ordered for the back wall of the living room. The sofa comes out beautifully against it. A custom-made console table was placed behind the sofa, bringing the sofa closer to the fireplace and this way we could fit beautiful table lamps and ornaments behind the sofa. Airy light curtains soften the tall windows. The new furniture in the living room fits beautifully to the former dining set, which was placed closer to the kitchen. The impressive shell hanging lamps are perfect for high spaces.
The kitchen layout was redesigned and the cooking top got placed to the island. The cooker hood was hidden under the ceiling. Black-stained solid wooden doors and marble countertops fit perfectly with the rest of the interior. Wall-to-wall carpets and new cabinets were installed in the bedrooms. High-quality materials and custom-made furniture by a carpenter create a luxurious yet warm atmosphere in a modern stone house.
The former Merbau parquet in the living room was kept, so I chose a new floor tile for the kitchen and hallway that matches nicely with the parquet colour. It also matches nicely with the decorative stones of the fireplace. A magnificent wallpaper with a velvety, three-dimensional surface was ordered for the back wall of the living room. The sofa comes out beautifully against it. A custom-made console table was placed behind the sofa, bringing the sofa closer to the fireplace and this way we could fit beautiful table lamps and ornaments behind the sofa. Airy light curtains soften the tall windows. The new furniture in the living room fits beautifully to the former dining set, which was placed closer to the kitchen. The impressive shell hanging lamps are perfect for high spaces.
The kitchen layout was redesigned and the cooking top got placed to the island. The cooker hood was hidden under the ceiling. Black-stained solid wooden doors and marble countertops fit perfectly with the rest of the interior. Wall-to-wall carpets and new cabinets were installed in the bedrooms. High-quality materials and custom-made furniture by a carpenter create a luxurious yet warm atmosphere in a modern stone house.
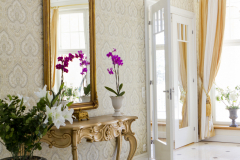
My clients had just found this magnificent, English-style seaside mansion when they contacted me. The house had been completed about 10 years earlier, but they wanted to renovate the surfaces to better suit the spirit of the house. The furniture and materials had to be of high quality, classical style but also functional in everyday life. Almost all the furniture, textiles and lamps were purchased to fit this house. Some art and a few antique furniture were moved from the previous home.
I made a complete interior design plan and took care of the product orders for the project. I also coordinated the renovation on a very tight schedule. The result is a fabulously beautiful home. In the second phase, I also decorated a separate guest house and the basement floor bath, with separate pictures in the “Dream Home Spa” gallery.
I made a complete interior design plan and took care of the product orders for the project. I also coordinated the renovation on a very tight schedule. The result is a fabulously beautiful home. In the second phase, I also decorated a separate guest house and the basement floor bath, with separate pictures in the “Dream Home Spa” gallery.
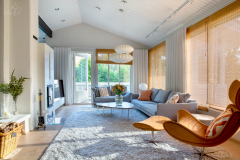
This handsome stone house, built on three levels, needed a total facelift. The customer wanted to carry out the renovation in two stages. The first two upper floors were renovated first and the ground floor a year later. All surfaces and fixtures were remodeled, as was most of the furniture and textiles. Upon entering, attention is drawn to the impressive, large floor tile and the contrast effect wall. Dark surfaces create a striking contrast against the backdrop of white fixtures.
Bamboo blinds, a cognac brown armchair and decorative pillows of the same shade bring warmth to the otherwise gray-white color scheme of the living room. The visible parts of the stairs were painted in the shade of the tile floor and covered with sisal carpet. In the guest room, we decided to emphasize the room height with an urban-themed mural wallpaper. The green color matches nicely with the nature visible from the windows.
Downstairs, a dark color scheme was continued on the wall surfaces, lightened by white fixtures. The washing machines are hidden behind the folding doors. The atmospheric lighting of the bathroom combined with concealed thermostatic showers and recessed shampoo shelf make the whole thing timelessly stylish.
Bamboo blinds, a cognac brown armchair and decorative pillows of the same shade bring warmth to the otherwise gray-white color scheme of the living room. The visible parts of the stairs were painted in the shade of the tile floor and covered with sisal carpet. In the guest room, we decided to emphasize the room height with an urban-themed mural wallpaper. The green color matches nicely with the nature visible from the windows.
Downstairs, a dark color scheme was continued on the wall surfaces, lightened by white fixtures. The washing machines are hidden behind the folding doors. The atmospheric lighting of the bathroom combined with concealed thermostatic showers and recessed shampoo shelf make the whole thing timelessly stylish.

Designing this spa has been one of the highlights of my career. In the initial situation, there was only a gravel base and concrete walls. The client wanted a warm yet luxurious finish that should look something quite different from a typical Scandinavian bathroom with its white-gray tiles. The pool, originally designed for the space, was replaced by a floor-standing whirlpool bath, which has been cast on site.
The customer had fallen in love with the landscape-themed stone mosaics by the American artist Alicia Tapp. We made a custom order for the mosaics for two walls. Other colors and materials were chosen to match the mosaic walls. Luxurious marble and glass mosaics do not stay second alongside them. A home theater has also been built in the spa, the technology required of which is hidden inside the structures. Voilà!
The customer had fallen in love with the landscape-themed stone mosaics by the American artist Alicia Tapp. We made a custom order for the mosaics for two walls. Other colors and materials were chosen to match the mosaic walls. Luxurious marble and glass mosaics do not stay second alongside them. A home theater has also been built in the spa, the technology required of which is hidden inside the structures. Voilà!

When I first saw this large, three-storey detached house, it was like the perfect ode to the 80s with its pine panels, even though it was built in the 21st century. However, the house had potential and plenty of space for a family with three small children. They decided to undertake a major renovation, renovating all three floors of the house. On the main floor the wonderfully large living room was made possible by removing unnecessary walls. The renovation also included refurbishing of all surfaces, including floors, walls and ceilings. Also the lighting was improved and a new bathroom was built next to the master bedroom. All fixed furniture and storage solutions were also renewed. These residents didn’t lack courage in making the home one-of-a-kind and it is especially evident in the spectacular art wallpaper of the dining area and the vibrant colors that have flavored the otherwise timelessly elegant interior.

The manor-like, red brick house stands proud on a large plot of land in Espoo. It hides sumptuous squares and a sweet family with small children. The new residents wanted to upgrade the house built in the 90s to this day and make it look like their home. They love classic style in furniture, authentic materials, gold and crystals. The house now has a high-tech lighting and audio solutions which are stylishly hidden in the structures. Most of the fixed and loose furniture were custom-made to this house. After a long and demanding renovation, they are very happy with their renewed home. The next project is the renovation of the courtyard area, which will feature a new swimming pool and garden structures. I am happy to be involved in that project as well.
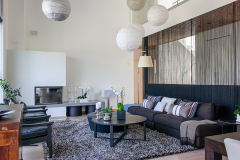
The gorgeous stone house had just been completed when they asked me for design help. They wanted some contrast to the light wall surfaces and bring warmth to the interior with Asian-inspired details. A particular challenge was to design the lighting solution to the high living room. It had to be eye-catching, atmospheric but also reasonably priced. One would never believe that the stunning light-installation is made of standard rice ball lamps!
I also made a comprehensive plan for the bedrooms, the living room and the home theater. The end result is a stylishly atmospheric and timeless home that works both in everyday life and at special occasions.
I also made a comprehensive plan for the bedrooms, the living room and the home theater. The end result is a stylishly atmospheric and timeless home that works both in everyday life and at special occasions.
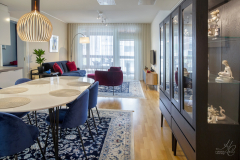
At first the customer only wanted to purchase a few pieces of furniture, but before we had even started the project, she had already decided to update the entire décor. The dull wardrobes in the bedroom and guest room were replaced with more functional sliding door cabinets with mirrors widening the small rooms. Lighting was improved in all rooms with stylish and dimmable track lighting. Classic, colorful carpets bring coziness and atmosphere. The color scheme of the furniture matches beautifully with the shades of the carpets. Almost all paintings were re-framed and given the correct placement. The existing serving trolley and side tables were painted black. The customer’s valuable, light-toned porcelain collection comes stands out nicely in a black display cabinet with led-lighting. Finally, the balcony was also decorated. In addition to the new furniture, the summer oasis received curtains sewn from fabric suitable for outdoor use. The curtains cover the ugly-colored exterior walls of the house, which were visible at both ends of the balcony. Building rules prohibit painting those.

Residents wanted new furniture, lamps and textiles for this charming two-storey new detached house when they moved in, nothing old was brought from the former home. The décor is cohesive, but still interesting. The hallway has wonderfully functional custom-made solid-wood furniture by a carpenter. The tone is the same as in the main door. The bathroom window was covered with decorative taping that hides the view of the neighboring houses but leaves beautiful tree tops and the sky visible. Electric, easy-to-use screen blinds bring privacy to the living room. I was very touched by the customer's thankful words: "I feel that for the first time we have a home where we are happy to invite guests as well".

This four-storey hillside house was in need of major renovation due to water damage. The residents had been planning the renovation for a long time but had not gotten started with the project. After I had completed the designs, I recommended a good renovation company to them and things got started. All the slope-side walls were rebuilt from stone to prevent future damage and only then was it possible to start the inner surfaces. The customer already had a lot of paintings and furniture, so the design work covered layout solutions, material and color plans, fixed furniture, lighting design and textiles. The whole house was renovated except for the sauna facilities. I am particularly pleased with the spectacular carpenter-made furniture, staircase and trims. The floor is antique oak-colored vinyl plank, which is suitable with the family’s pet dogs. Finally, I chose the best places to hang all the customer’s dashing paintings.

The family had completed this lovely house a couple of years earlier, but the interior was bland as they had run out of steam with the final details and choosing the furniture. The project started with the design of a new dining table and chairs, but then quickly expanded to other rooms. I was able to find a new place for most of the old furniture, only the former, outdated dining table & chairs was given away. Skovby’s large, extendable dining table can accommodate many guests when extended. Black design chairs bring contrast to an otherwise light-colored interior. The white walls gave room to new, warm shades. The colors of the decorative pillows in the living room were chosen to match the new painting. Impressive mural wallpapers enliven large wall surfaces in the guest and study rooms. The shades and atmosphere go well with the inherited vintage furniture. The children were allowed to choose the wallpaper they wanted for their room from the options suggested. The textiles were chosen to match the shades of the wallpaper. The former living room sofa and carpet moved to the upstairs lobby, which was furnished as a cozy TV viewing area.

I had dreamt of buying and renovating an old farm house as long as I can remember. That dream came true in 2013 when we bought an old farm in Lohja. The house was last renovated in the 80s and was in desperate need of a complete renovation. The concrete foundation, log frame and beams of the former house remained, everything else was renovated all the way down to the heating system. There was enough to renovate for 2.5 years until we finally got the house completed. The project was very rewarding, but also extremely demanding. I named the house Villa Stenberg after the family who had built and owned the place for decades. This is a place where I spend most of my leisure time.

I had previously decorated the downstairs home theater, bedroom and children’s rooms in this charming house on the shores of Lake Bodom. Now customers wanted renew the living, dining and kitchen areas. The outdated floor tiles were replaced with a stunning wide solid oak parquet with a hand-carved, slightly uneven surface and a shade that blends beautifully with the window frames. A beautiful, serene paint tone was chosen for the walls and the ceiling panels were painted white. The ceiling beams were highlighted by painting them black. New track lighting was installed to the beams to provide atmospheric lighting for the high space. All fixed and loose furniture, lighting fixtures and textiles were renewed. The turquoise-colored hem of Harlequin’s beautiful linen curtains blends in with the surface of the lake visible from the windows. The white chairs in the dining area are upholstered with textile leather, making them easy to clean. It is important when three children and dogs are running around.

The biggest motivator for renovating this home was a dysfunctional kitchen and inadequate storage space. I changed the layout of the kitchen and designed a long island with a half-wall dividing the space between the kitchen and the dining area. The black microcement between the counter top and upper cabinets creates showy contrast to the white cabinets. The idle space under the dining room window was utilized by a smart storage solution made of kitchen cabinet modules. The custom-made top made by the carpenter allows the heat from the radiators to enter the room. Lighting was improved with track lighting solution. Most of the furniture and all textiles were also renewed. In the end, only the former dining table and chairs and the parents' bed remained of the former furniture.
The ground floor is the kingdom of the two teenage boys. The boys’ adjoining rooms were decorated in the same spirit. In the game / guest room, the only window is through the door to the backyard. The curtain covering the entire outer wall removes the basement-like atmosphere and creates the illusion of a larger window surface. The sliding door cabinet covering the side wall largely solved the storage problem and the mirrors bring light and a sense of space. Under the stairs, a new storage space for the boys' hockey bags was created by making a new partition wall and a door between the stairs and the toilet. Now the big bags are no longer on the way and there is no idle empty space under the stairs. Pine steps were covered with sisal mat.
The ground floor is the kingdom of the two teenage boys. The boys’ adjoining rooms were decorated in the same spirit. In the game / guest room, the only window is through the door to the backyard. The curtain covering the entire outer wall removes the basement-like atmosphere and creates the illusion of a larger window surface. The sliding door cabinet covering the side wall largely solved the storage problem and the mirrors bring light and a sense of space. Under the stairs, a new storage space for the boys' hockey bags was created by making a new partition wall and a door between the stairs and the toilet. Now the big bags are no longer on the way and there is no idle empty space under the stairs. Pine steps were covered with sisal mat.

This massive 70’s house is quite a project for it’s owners. The solid full-brick house has more than 300 square meters. The couple has decided to renovate the house in phases. In the first phase, the former pool room was renovated into a spacious master bedroom. The light carpet combined with a black paneled ceiling and a wenge vaneered bed made by a carpenter creates a luxurious atmosphere in the room. The children's bathroom was also remodeled at the same time. It was enlarged by dismantling the partition between the former storage room and the toilet. Patterned Moroccan tiles were chosen for the floor and the wall surfaces were painted dark. The walls of the shower room were tiled with large tiles of the same shade.
In the second phase, the laundry room, the bathroom and sauna facilities were renovated. They were still in their original state, so they were in desperate need of a renovation. Dark gray tiles and dark toned panels match stylishly for the original hardwood paneling used in other areas of the house. The laundry room is next to an exciting Lapland-themed fireplace room. It is part of the original interior of the house, which is preserved as it is. The gray log walls resonate well with the gray tiles. Also the hallway and the living room were updated with new paint colors and wallpapers. The selected shades had to take into an account the original wooden ceiling surfaces as well as the existing furniture and paintings. Lighting was also improved. The next phase is the kitchen renovation - I'm looking forward to it!
In the second phase, the laundry room, the bathroom and sauna facilities were renovated. They were still in their original state, so they were in desperate need of a renovation. Dark gray tiles and dark toned panels match stylishly for the original hardwood paneling used in other areas of the house. The laundry room is next to an exciting Lapland-themed fireplace room. It is part of the original interior of the house, which is preserved as it is. The gray log walls resonate well with the gray tiles. Also the hallway and the living room were updated with new paint colors and wallpapers. The selected shades had to take into an account the original wooden ceiling surfaces as well as the existing furniture and paintings. Lighting was also improved. The next phase is the kitchen renovation - I'm looking forward to it!

My clients moved into this brand new apartment building from an old detached house. I recommended replacing all the furniture at once, as the former furniture would not have matched the size or style of this apartment. In the end, only the office furniture, the designer pendant lamp and the paintings were brought from the former home. Residents wanted a timeless and functional interior with some color. I boldly decided to suggest them a bright green, vintage patchwork rug to bring color to the living room. It harmonizes with the handsome pine trees visible from the windows. The armchairs were ordered in the same shade. Fresh green energizes the otherwise neutral interior. Beautiful glass objects collected over the years come out beautifully in a custom-build showcase. The bluish color scheme of the bedroom and guest room was inspired by the paintings which were placed above the beds. The track lighting provides adequate and beautiful lighting for the entire living area. Lightweight sheer curtains bring privacy and softness to large window surfaces. Electric screen blinds were installed for the entire apartment-wide balcony to keep the balcony temperature comfortable even in bright sunlight.

I joined this client’s construction project when it was time for them to choose the surface materials and colors for their new house. I noticed that the kitchen cupboard designs needed a lot of improving, so I redesigned them before even choosing materials. Next in order of urgency was the choice of tiles for the bathrooms. Eventually, I also ended up designing new furniture, lighting, and textiles. Because the house needed as many as six bedrooms, they had to compromise on square meters for the other areas of the house. Therefore, optimally sized furniture and functional storage facilities play a particularly important role in the daily life of a family with four children. Each of the children chose the wallpapers for their rooms. Textiles and paint shades were matched for wallpapers. Under the impressive staircase, the carpenter made even more storage space behind carefully dimensioned black doors.

My help was needed for the complete renovation of this two-storey apartment when it was time for the owners to move from Brussels back to Finland. The apartment had been rented for a long time and some time had passed since the previous renovation. The entire apartment, including the bathrooms and fixtures, was renovated. The soundproofing problem in the bedrooms also had to be solved, as there was often some disturbing noise from the apartment above. The bedrooms got a lowered ceilings with enough wool between the old and new roofs to keep any noise out. The storage divides the nursery from the main bedroom and the mirror door creates an illusion of a wider and larger space. The carpenter made beautiful storage solutions to the narrow corridor and study. Prestigious white moldings made of solid wood, give posture to the spaces and create a beautiful contrast with the tinted walls.
The basement is built into a former garage. It includes kitchen, dining and utility areas. Stunning solid wood, black cabinetry was chosen for the kitchen. In the bathrooms, small space required careful planning. Beautiful sand-colored tiles and concealed piping make the premises not only easy to maintain, but also appear larger than they really are. The staircase was refreshed by smoothing and painting the steps white. The new sisal rug brings softness, ease of care and safety. I designed the solid railing curved so it would not be in front of the window like the former railing. The curved shape is repeated in the staircase wall as well as in the arched ceiling downstairs above the staircase.
The basement is built into a former garage. It includes kitchen, dining and utility areas. Stunning solid wood, black cabinetry was chosen for the kitchen. In the bathrooms, small space required careful planning. Beautiful sand-colored tiles and concealed piping make the premises not only easy to maintain, but also appear larger than they really are. The staircase was refreshed by smoothing and painting the steps white. The new sisal rug brings softness, ease of care and safety. I designed the solid railing curved so it would not be in front of the window like the former railing. The curved shape is repeated in the staircase wall as well as in the arched ceiling downstairs above the staircase.

When the residents bought this brand-new terraced house in Tapiola, they wanted to purchase furniture, textiles and lamps that would suit the style and atmosphere of the new home. The white walls felt a bit uninviting so we used beautiful wallpapers from Majvillan in the bedroom and nursery. The other walls were painted with a duck egg colored paint that matches nicely the wallpaper. For the living room walls, I designed a showy poster collection. The furniture repeats the shades of decorative staircase and oak parquet. From the relaxed Kuusilinna sofa, it is nice to watch movies on the big screen descending from the ceiling. For the large window on the staircase, I chose a bamboo-themed window sticker that just aptly covers the bottom of the window and the slightly messy yard area of the neighbor. At the same time, it brings the desired privacy by covering the front yard of the condominium, from where the neighbors walk into their own homes. The decorative round bars of the staircase remind a bamboo forest, so it is nicely linked to the sticker pattern. The white walls of the downstairs study / guest room were covered with Hick’s Hexagon wallpaper from Cole & Son. It serves as a great backdrop for Innovation’s sofa bed, BoConcept’s desk and String wall shelves.

When you look at these pictures, would you believe they were taken from a 70’s terraced house? The apartment underwent quite a change as the new residents made a quick, but comprehensive renovation in just over a month. All surfaces and fixtures were renovated. Downstairs, the ceiling was also renovated and, with a tight schedule, a stretch ceiling material was chosen and it was installed in just a couple of days. The lighting was implemented with recessed, dimmable spots, which create a beautiful and cozy atmosphere. The wall between the kitchen and the living room was demolished and now the space feels much bigger than before. Light curtains, furniture and mirrors further expand the space. The staircase was completely replaced. The new, illuminated staircase serves as a light divider between the hallway and the living room. Beautiful wallpapers were chosen for the upstairs bedrooms, creating a cozy atmosphere in rooms with high ceilings.

When my customers bought this almost brand new detached house in Tapiola, the primary thing that needed to be solved was the acoustic problem of the high living room. I was also asked to design the placing the furniture and television. Echoing was tamed by spectacular printed acoustic panels placed on the tall walls. I designed a custom-made furniture for the television, which was ordered from a carpenter. It was placed against the kitchen island. This way, the clutter in the kitchen doesn’t show up in the living room and it’s nice to watch TV from the couch that was placed against the wall. Artek's coffee table and dining chairs were brought from the former home. The frame of the coffee table was painted black and now it fits better with the new sofa and lounge chairs. The dining chairs were paired with a beautiful BoConcept extendable glass dining table. The lady of the house loves red, so it was chosen to season the otherwise gray-toned interior.
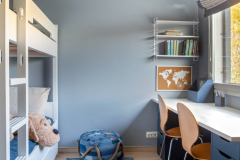
The three-story terraced house needed refreshing after residents had lived in it for ten years. All rooms were painted, the kitchen and other fixtures, lighting, most of the furniture and all textiles were remodeled. The new kitchen features a large island, which functions also as a breakfast point for the three children. The cooker hood was recessed into the ceiling so that it did not dominate the view from the dining area. The curtains in the dining area were adapted to fit the existing dining table & chairs, which moved from the living room closer to the kitchen. The color scheme of the living room was inspired by the new magnificent Harlequin rug. The same shades are repeated in the curtains and upholstery. Beautifully dyed linen sheer curtains let in all the light but bring privacy from the neighbors. Lighting was improved with a track lighting solution with dimmable spotlights. A new working desk was placed on the other side of the large living room. Existing chests of drawers found their place next to the desk. A new bedroom for parents was built in the upstairs lobby and the family’s little princess got her own room. The children's rooms were completely redecorated. The hot water tank and laundry station in the bathroom were hidden out of sight with a curtain that can easily be pulled aside when doing laundry. It’s nicer to relax in the sauna when you don’t have to look at the laundry. The pine-paneled ceiling in the bathroom was painted in a matching tone to the floor tiles. The bathroom fixtures were also renewed during the renovation.

The sympathetic, 2-storey apartment in the historical Vallila wooden house district has been combined of an old shop that used to be in the basement and a small apartment above. Now this home of a single mom and young boy needed a complete upgrade, but on a tight budget. The former kitchen was built in a cramped corner behind the stairs. In the new design that space functions as a laundry room. The idle space under the staircase was utilized for with storage solution. A new, spacious and functional kitchen was built in the former dining area. The staircase was hidden behind a new wall, giving the smaller dining table a natural place against the wall. The table can be extended for dinner parties. All wall surfaces were plastered and painted. Carefree vinyl plank was chosen for the floor, which is durable & easy to maintain, but looks just like wood. A steep, previously painted orange staircase was painted and covered with a sisal rug. The messy railings made apparently by some do-it-yourself handyman were hidden with new boards and painted with in the same shade with other walls. The floor of the bedroom was also covered with a sisal rug, which nicely connects to the staircase. The wardrobes were acquired from Ikea. The worn pine window frames were painted black, as was the old wooden bookshelf in the living room. I designed a carpenter-made custom storage furniture under the book shelf. The boy's room was also renovated and the lighting, paintings and textiles were renewed.

The bathrooms in this townhouse were still “technically functional” but helplessly unstylish. The customer wanted to renovate the bathrooms from floor to ceiling with high quality materials. The challenge was to fit the laundry room connected to the bathroom into the whole so that it did not spoil the atmosphere of the spa. Glossy white doors of the fixed cupboards give the narrow space a bit of width with reflective surfaces. A bench on the other wall is a practical place to leave clothes when going to sauna. Next to it I placed a narrow cupboard for bathrobes. The laundry machine, dryer and cleaning closet were hidden behind a curtain.
I changed the layout of the sauna in my design and moved the stove to a new place. A glass wall between the sauna and bathroom give a great feeling of openness and additional space in both rooms. This makes both the sauna and the bathroom feel bigger. A new partition wall with a glass top was built in the same style between the shower room and the laundry room. Dark tiles, beautifully toned ceiling panels and adjustable lighting give a luxurious feeling to the whole space.
The downstairs toilet and the upstairs bathroom were also renovated. Those werhe done with the same materials. The new wall-mounted toilet seats are stylish and easy to maintain.
I changed the layout of the sauna in my design and moved the stove to a new place. A glass wall between the sauna and bathroom give a great feeling of openness and additional space in both rooms. This makes both the sauna and the bathroom feel bigger. A new partition wall with a glass top was built in the same style between the shower room and the laundry room. Dark tiles, beautifully toned ceiling panels and adjustable lighting give a luxurious feeling to the whole space.
The downstairs toilet and the upstairs bathroom were also renovated. Those werhe done with the same materials. The new wall-mounted toilet seats are stylish and easy to maintain.

When my clients moved from an old detached house to an almost new apartment building, they did not want to bring any old furniture there - only a piano, Rintala painting and a bedspread came along. The apartment had been rented for a couple of years and the parquet had to be replaced. White oak-colored, wide plank parquet expands the space. The white walls were painted with beautiful, warm tones. Since the concrete ceiling was ugly and the lighting was inadequate, we decided to lower the ceiling a little bit. With a tight schedule, we ended up choosing a stretch ceiling, which took just a couple of days to implement. Dimmable LED spotlights are recessed in the new ceiling and the placing of the pendant lights were aligned with the tables. The wardrobes were also changed to more functional sliding door cupboards. Mirror doors expand the space and reflect light. A practical low cabinet was ordered for the empty wall of the kitchen, thus providing more landing space in addition to added storage space. The concrete floor of the balcony was covered with a beautiful rug suitable for outdoors, and new furniture was purchased there as well. When all the furniture, textiles and lamps were chosen to fit the new home, the result is stylish, comfortable and feels right for its occupants.

I got a phone call almost as soon as the retirement days began for the lady of this house. They wanted to upgrade the home more comfortable and functional for the lazy days ahead. They decided to renovate the entire home from floor to ceiling, including bathrooms, fixtures and even the fireplace. Most of the old furniture was donated out of the way of the renovation. The only that stayed were the paintings and newly acquired pleated curtains, a coffee and dining table, and a large oak display cabinet. The new furniture was designed to fit them.
The master bedroom was moved downstairs, on my recommendation, to the site of the former guest bedroom. Sufficient space was provided for it by dismantling the unnecessary storage room. It was replaced by a more functional sliding door closet. The doorway to the room was moved closer to the kitchen, that way the dining area got an intact back wall. Beautiful double doors with glass openings look as if they have always been there.
Stunning sand-colored tiles were chosen for the bathrooms and also for the floor of the hallways and kitchen. The shade blends beautifully with the natural shade of oak plank parquet. Black, oak veneered doors and beautiful sand-colored quartz countertops were chosen for the kitchen. The black kitchen brings great contrast to an otherwise light-colored interior. Black is repeated here and there in small details and furniture. Different shades of gray were used in the upholstery colors. The guest rooms upstairs were inspired by the color of old paintings, which were placed in the rooms to the delight of the guests.
The master bedroom was moved downstairs, on my recommendation, to the site of the former guest bedroom. Sufficient space was provided for it by dismantling the unnecessary storage room. It was replaced by a more functional sliding door closet. The doorway to the room was moved closer to the kitchen, that way the dining area got an intact back wall. Beautiful double doors with glass openings look as if they have always been there.
Stunning sand-colored tiles were chosen for the bathrooms and also for the floor of the hallways and kitchen. The shade blends beautifully with the natural shade of oak plank parquet. Black, oak veneered doors and beautiful sand-colored quartz countertops were chosen for the kitchen. The black kitchen brings great contrast to an otherwise light-colored interior. Black is repeated here and there in small details and furniture. Different shades of gray were used in the upholstery colors. The guest rooms upstairs were inspired by the color of old paintings, which were placed in the rooms to the delight of the guests.

As a designer in Finland, you don’t hear very often during the first briefing, that the customer wants a lot of color in her décor. This young lady had just bought this little 80s rowhouse apartment that needed a real facelift. The apartment was completely renovated except for the bathroom. Due to a tight budget, only new doors, counter tops and tiling were replaced for the existing Ikea kitchen. However, the useless display case was removed between the kitchen and the living room. The hallway widened as an unnecessary dividing wall was removed. New, wonderful frames were commissioned for the owner’s beloved dog painting. In the bedroom, the former, heavy cabinets seemed to take up half of the room. The new cabinet was moved to another wall, leaving enough space for the bed. Mirror doors and light sheer curtains further expand the space. The existing Japanese-style bed provided inspiration for the bedside tables. The cherry-tree themed painting gave color theme to the sheets, bedspread, decorative pillows and rugs.
The interior of the living room started off with an orange sofa that the customer had fallen in love with and ordered almost before she had bought the apartment. I had to think for a while the color against which orange looks good. I rejected gray and beige and thought something else it must be. I started looking for a wallpaper with orange details, but a freshly toned background color. A patterned wallpaper would bring life to the large intact wall surfaces of the living room. My client and I fell in love with Inkiosto Bianco's magnificent mural, which looks like it was hand-painted on the wall directly. Other furniture and lighting as well as textiles were chosen to fit the whole. I found a perfect orange vintage rug for the dining area, connecting the dining & living room areas with matching colors. The dining table was made by the customer's own father. The customer's sweet little dogs also enjoy the new home. The herringbone patterned vinyl plank floor is a carefree solution with dogs.
The interior of the living room started off with an orange sofa that the customer had fallen in love with and ordered almost before she had bought the apartment. I had to think for a while the color against which orange looks good. I rejected gray and beige and thought something else it must be. I started looking for a wallpaper with orange details, but a freshly toned background color. A patterned wallpaper would bring life to the large intact wall surfaces of the living room. My client and I fell in love with Inkiosto Bianco's magnificent mural, which looks like it was hand-painted on the wall directly. Other furniture and lighting as well as textiles were chosen to fit the whole. I found a perfect orange vintage rug for the dining area, connecting the dining & living room areas with matching colors. The dining table was made by the customer's own father. The customer's sweet little dogs also enjoy the new home. The herringbone patterned vinyl plank floor is a carefree solution with dogs.

The biggest change in this renovation project was taking down the tall wall between the living room and hallway. The staircase was also completely redone, including fitting in a bigger window to bring in more light. This made the room feel a lot bigger. All the surface materials, cabinetry and kitchen were renovated, as was the bathroom.
We ended up using fluid fiber wallpaper to allow some structural movement in the corners. They always used to get cracks in the corners every winter, but now the wallpaper is flexible enough to prevent any visible cracks. The wallpaper even has some glitter sparkles that twinkle beautifully with the new lighting.
We ended up using fluid fiber wallpaper to allow some structural movement in the corners. They always used to get cracks in the corners every winter, but now the wallpaper is flexible enough to prevent any visible cracks. The wallpaper even has some glitter sparkles that twinkle beautifully with the new lighting.
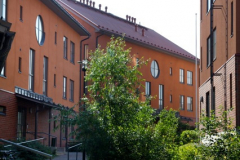
This beautiful home is located in a new housing development in Klaukkala. Anne was the first to reserve an apartment when the plans came out. Thus she got one of the best apartments that among other things had a wide private terrace on the south side of the building. Interior design work was started immediately and we were able to influence many things. As a result, a totally unique and beautiful home was created where Anne and her three adorable dogs will be happy for years to come.
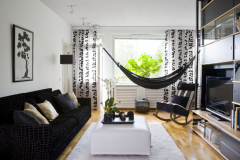
This has been one of my most interesting projects. When I stepped into this apartment for the first time, I could barely fit in as the clutter of stuff had taken over the entire apartment. I thought that the young couple had just moved in - but they had lived in the apartment for 6 years! They wanted to have a baby, so they thought they should get organized… So they hired me to help.
The couple is especially fond of Japan, so that inspired me with the decor. I was delighted, as I had myself lived in Japan for a year and was found of the Japanese aesthetic.
The couple is especially fond of Japan, so that inspired me with the decor. I was delighted, as I had myself lived in Japan for a year and was found of the Japanese aesthetic.
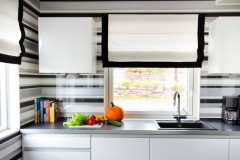
This modern stone house in Vantaa was in need of a serious face lift before the new owners could move in. The couple who had built the house had run out of steam and many things were unfinished and material choices were done hastily and sparingly. All surfaces needed to be repainted, the kitchen and upstairs bathroom were completely renovated and the entire interior was designed to fit the style of the house.
The new owners liked a modern style with strong graphic elements and wanted to invest in high-quality materials and furniture. We chose orange as the accent color to boost the otherwise black-white-and gray -interior upstairs. It came from a Buddha-painting that the couple had acquired from Thailand.
We spiced up the downstairs rooms with turquoise and brown. We used the Marimekko-curtains for the kids’ room that they already had in the previous home. We picked the green and purple from the curtains to bring warmth to a room that is located on the north side of the house.
The new owners liked a modern style with strong graphic elements and wanted to invest in high-quality materials and furniture. We chose orange as the accent color to boost the otherwise black-white-and gray -interior upstairs. It came from a Buddha-painting that the couple had acquired from Thailand.
We spiced up the downstairs rooms with turquoise and brown. We used the Marimekko-curtains for the kids’ room that they already had in the previous home. We picked the green and purple from the curtains to bring warmth to a room that is located on the north side of the house.

This recently renovated two-room apartment was a dream-come-true for our customer. For once in her life she wanted to buy a complete set of new furniture (especially a white leather sofa) and completely decorate the entire apartment. The peculiar shapes of the rooms in this old building created some challenges, but in the end it all fitted perfectly. The white walls of the living room were painted soft grey.
Her favourite colours turquoise and fuchsia spice up the otherwise pretty neutral colour palette used in the apartment. A familiar artist got free hands with the living room paintings. We ordered four mirrors for the long wall – they look like another window next to the dining table.
Her favourite colours turquoise and fuchsia spice up the otherwise pretty neutral colour palette used in the apartment. A familiar artist got free hands with the living room paintings. We ordered four mirrors for the long wall – they look like another window next to the dining table.
