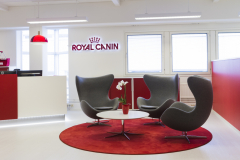
Royal Canin Finland Oy was planning a move to new premises, when they called us to help. The building architect had not found a functional layout for them and they were worried about the shabby look and condition of the building. Once we got the project moving, the gloomy 80’s style was completely replaced to make room for happy and inspiring space full of light. We were responsible for designing the new layout and décor for the entire 500 m2 office, including the plan for an open office divided into team spaces, meeting rooms and especially cosy lunch/break room. We advised and coordinated the renovation work and made most of the product orders for the project.
The spontaneous comment from the customer “This is the finest office I’ve ever worked in” was the best reward for the work.
The spontaneous comment from the customer “This is the finest office I’ve ever worked in” was the best reward for the work.
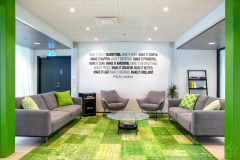
I designed the new office premises for the speaker agency MySpeaker. The owner of the property carried out the renovation. The floor materials were renewed, the walls were painted and the lighting was improved. The company’s energetic green logo color was chosen as an effect color for the pillars and it also inspires the color scheme of the lounge. A large, showy, recolored vintage mat assembles a group of sofas. The perfect wall sticker was found ready and ordered in a suitable size for the living room wall. On the opposite wall is an electrical center with its ugly doors, so it was hidden behind a dark curtain. The curtain creates a festive atmosphere in a space where special occasions are celebrated. Airy sheer curtains divide the space between corridors and working space. They also bring privacy to meeting rooms when needed.

The premises in an old factory on Merimiehenkatu are perfect for the social media agency Kurio. However, they had to undergo a small renovation before the move. The concrete floors were covered with a beautiful braided vinyl wall-to-wall carpet. The client wanted to keep the color scheme within white, light gray, and black. It suits the atmosphere of an old industrial hall. The meeting and executive rooms are divided from the open space with glass walls. Black trims around the glass walls give a nice touch. The lighting was improved by installing impressive black light rails between the concrete ceiling beams. A pair of spectacular pendant lights bring warmth and atmosphere to the lounge areas. The kitchen and toilet facilities were also renovated. New furniture was chosen to fit the space.

This lovely French brasserie restaurant was built in a listed building in Porvoo’s Old Town. The premises had previously housed a bank for a long time, so it set its own challenges for the design. The goal was to have the most cost-effective solutions possible, without compromising on style.
The modern, office-style pendant lamps left there by the bank were styled to fit the restaurant by sewing fine skirts and collars around them. The yellowish oak veneered partition walls were painted black and black grids were made into the glass openings. We ordered the showy bar and cabinets as well as dining table covers custom-made from a local carpenter. The walls were painted with beautiful shades of clay paint. The walls are surrounded by fixed benches, which were also built to fit the space. The seamstress made seat cushions and pillows on them. Suitable paintings are from Hanna's own wall decorations stock. The fruit paintings I bought from a street merchant in Paris, and the old fish-themed instruction boards at the Hietalahti flea market. The airy off-white curtains beautifully frame the old tall windows.
The modern, office-style pendant lamps left there by the bank were styled to fit the restaurant by sewing fine skirts and collars around them. The yellowish oak veneered partition walls were painted black and black grids were made into the glass openings. We ordered the showy bar and cabinets as well as dining table covers custom-made from a local carpenter. The walls were painted with beautiful shades of clay paint. The walls are surrounded by fixed benches, which were also built to fit the space. The seamstress made seat cushions and pillows on them. Suitable paintings are from Hanna's own wall decorations stock. The fruit paintings I bought from a street merchant in Paris, and the old fish-themed instruction boards at the Hietalahti flea market. The airy off-white curtains beautifully frame the old tall windows.
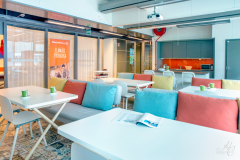
The customer contacted me when they had found new, more spacious premises. The landlord had agreed to make a renovation, so they needed help with material and color choices. The whole office space was just boring gray as usual, so I set out to bring the space to life with wallpaper, wall tones, furniture, and textiles. A bold Moroccan-inspired laminate floor was chosen for the floor of the entrance hall and the lounge. From the floor colors and the company’s brand guidelines, colors were chosen for the couch cushions. The break room also serves as a meeting room for all staff. The comfy sofas create a pleasant and relaxed atmosphere. A large island was custom-made between the kitchen and the lounge area. It makes the kitchen much more functional. A colorful urban-themed wallpaper was chosen for the wall of the main meeting room, repeating the same colors. The differently colored conference chairs bring lightness and playfulness to the space and make it less formal. The working rooms were furnished with existing furniture, but the employees were allowed to choose the wall murals of their choice for the team rooms. Forest-themed wallpapers visually expand the space and bring something pretty to look at in a windowless room.
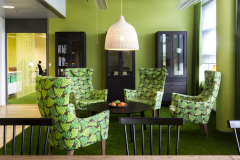
Royal Canin Finland Oy was planning a move to new premises, when they called us to help. The building architect had not found a functional layout for them and they were worried about the shabby look and condition of the building. Once we got the project moving, the gloomy 80’s style was completely replaced to make room for happy and inspiring space full of light. We were responsible for designing the new layout and décor for the entire 500 m2 office, including the plan for an open office divided into team spaces, meeting rooms and especially cosy lunch/break room. We advised and coordinated the renovation work and made most of the product orders for the project.
The spontaneous comment from the customer “This is the finest office I’ve ever worked in” was the best reward for the work.
The spontaneous comment from the customer “This is the finest office I’ve ever worked in” was the best reward for the work.
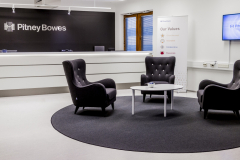
Pitney Bowes Oy wanted to renew the reception and showroom and at the same time refresh the working area. We made a layout design covering all these areas, including furniture, wall alterations and colour scheme according to brand guidelines. We also coordinated the renovation work.
We designed the reception area in black & white according to the wish of the customer. In the working area we used some happy colours defined in their brand book. The front desk was custom-made by a carpenter. The nostalgic shape of the chairs create an informal and inviting feeling for the guests.
We designed the reception area in black & white according to the wish of the customer. In the working area we used some happy colours defined in their brand book. The front desk was custom-made by a carpenter. The nostalgic shape of the chairs create an informal and inviting feeling for the guests.

Suomen Sähköhuolto Oy’s 230 m2 office needed a renovation and a new decor. We designed the new layout including wall alterations, decorating materials and colours as well as fixtures and furniture. The goal was to create a presentable office where they could be proud to bring customers and show them creative lighting solutions. Naturally it was equally important to create an inspiring and comfortable working environment for the employees.
The transformation of the space was quite dramatic. The customer is especially happy with the dashing meeting rooms. The compact and functional kitchen combined with stylish lunch room is the heart of the office. The gorgeous Brooklyn Bridge –wall mural energises the windowless room and creates a nice thematic link to the lighting business of our customer.
The transformation of the space was quite dramatic. The customer is especially happy with the dashing meeting rooms. The compact and functional kitchen combined with stylish lunch room is the heart of the office. The gorgeous Brooklyn Bridge –wall mural energises the windowless room and creates a nice thematic link to the lighting business of our customer.
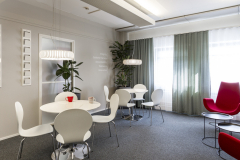
The client needed my help to refresh and modernize the meeting and lounge spaces. The meeting rooms are located in the middle of the building, so they have no windows at all. To lighten up the space and hide extra doors, I designed a long curtain that covers almost entirely the other long wall. The small conference room was brightened with spectacular wallpaper that creates the illusion of beautiful decorative tiles. The wallpaper inspired the color for the new armchairs. Sleek, new pendant luminaires allow for more atmospheric lighting than just the former fluorescent lights. The dysfunctional kitchen of the lounge area was replaced with a new one. A convenient island nicely divides the kitchen from the lounge area. The walls of the break room were painted with warm gray tone and stylish curtains were sewn into the windows. A sticker with the company's values was custom-made on the wall and new colorful armchairs were ordered for the space. The floors were renewed with textile tiles.
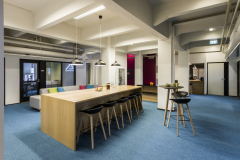
An American start-up wanted their Finland’s premises to be colorful and not too office-like. The premises were already in a pretty good shape, so the walls were just freshened up with new paint tones and floors with a turquoise carpet. The kitchen was also completely renovated and the lighting improved. A large oak island was commissioned in the middle of the living area, where internal staff meetings are held. The relaxed sofas and armchairs are both for working and chatting with colleagues.
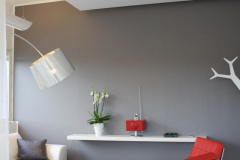
A very boring office room complex became a unique office and meeting space by working in close collaboration with the customer, who knew exactly what she wanted.
We said goodbye to grayish to the white walls, ugly floor and ceiling and completely transformed the office into a dream work place. We chose some bold colors to strike a contrast with the new white laminate floor and covered ceiling.
These beautiful tables are custom-made. Together with the Ikea cupboards and very chic design chairs and stylish lighting, the combination is perfect!
We said goodbye to grayish to the white walls, ugly floor and ceiling and completely transformed the office into a dream work place. We chose some bold colors to strike a contrast with the new white laminate floor and covered ceiling.
These beautiful tables are custom-made. Together with the Ikea cupboards and very chic design chairs and stylish lighting, the combination is perfect!

Digile Oy was moving to new premises and it was a good time to renew the visual appearance of the office and improve the work ergonomics of the employees with new furniture. But as with most new business hotels, this one too was quite dull with its white walls. You could hardly call it inviting.
We suggested colourful wall murals to cheer up the space and the employees got to choose those themselves. They bring a lot of atmosphere especially to windowless meeting rooms. We also used a lot of curtains and rugs to bring softness to the office.
There are two other companies working in the same premises, so we combined different brand colours in the décor. The ingenious signpost and colourful mail boxes were custom-made by a carpenter.
We suggested colourful wall murals to cheer up the space and the employees got to choose those themselves. They bring a lot of atmosphere especially to windowless meeting rooms. We also used a lot of curtains and rugs to bring softness to the office.
There are two other companies working in the same premises, so we combined different brand colours in the décor. The ingenious signpost and colourful mail boxes were custom-made by a carpenter.

nofi-Pasteur MSD had made the decision to move to the headquarters of the parent company and they needed our help with designing a functional layout for the office and coordinate the lighting renovation & refurbishing of the space. They wanted to use their existing furniture as much as possible, so we did an “inventory” of their furniture and chose the ones that would move to the new office.
We designed the layout including new walls and kitchen. We asked for offers on the new purchases and made a plan & budget for the customer to be approved by headquarters. We even took care of the procurement and coordinated the assembly. The customer is very happy with the result and they were particularly impressed by how smoothly it all went when they didn’t have to worry about all the small details themselves, because we took care of all of it. It saved them time to focus on their daily work.
We designed the layout including new walls and kitchen. We asked for offers on the new purchases and made a plan & budget for the customer to be approved by headquarters. We even took care of the procurement and coordinated the assembly. The customer is very happy with the result and they were particularly impressed by how smoothly it all went when they didn’t have to worry about all the small details themselves, because we took care of all of it. It saved them time to focus on their daily work.

A fast-growing IT-firm Fluido Oy needed help with improving the functionality and visual appearance of their new office. All employees are working in an open-plan office, but the layout needed some work, so that everyone – especially coders - would have possibility to work in peace. Also the meeting rooms were in serious need of a face lift.
The goal was to use existing furniture as much as possible. We designed a functional layout based on team requirements. The space was lightly divided by glass walls to cut the noise. We were also able to find space for additional work stations, not sacrificing the comfort. The narrow meeting rooms feel a lot bigger with new placement of furniture and the exiting wall murals chosen by the employees themselves. Colourful rugs and lamps and stylish curtains create a nice atmosphere to the entire office.
The goal was to use existing furniture as much as possible. We designed a functional layout based on team requirements. The space was lightly divided by glass walls to cut the noise. We were also able to find space for additional work stations, not sacrificing the comfort. The narrow meeting rooms feel a lot bigger with new placement of furniture and the exiting wall murals chosen by the employees themselves. Colourful rugs and lamps and stylish curtains create a nice atmosphere to the entire office.